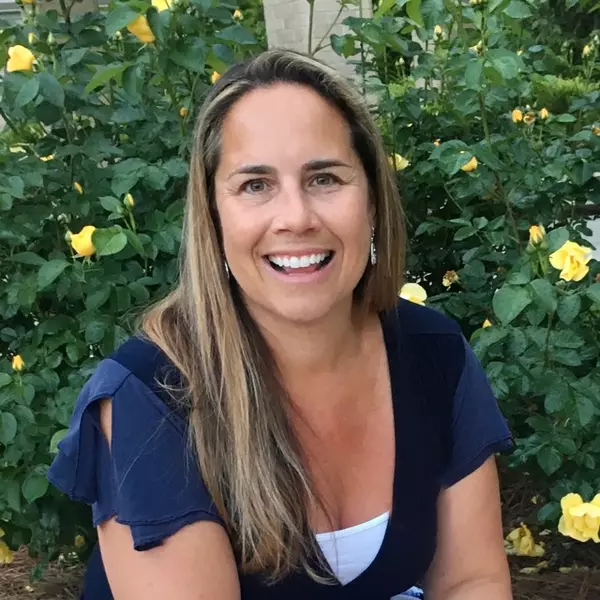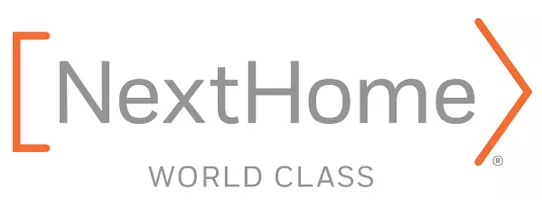For more information regarding the value of a property, please contact us for a free consultation.
Key Details
Sold Price $567,000
Property Type Single Family Home
Sub Type Single Family Residence
Listing Status Sold
Purchase Type For Sale
Square Footage 2,976 sqft
Price per Sqft $190
Subdivision Arbormere
MLS Listing ID 4288297
Style Traditional
Bedrooms 4
Full Baths 2
Half Baths 1
HOA Fees $77/qua
Year Built 2015
Lot Size 7,840 Sqft
Property Sub-Type Single Family Residence
Property Description
Welcome to one of the PREMIER homes located within the highly desirable Arbormere subdivision. This cul de sac home backs up to a mature tree line & is walking distance (sidewalks & street lights throughout the neighborhood) to the resort style community pool, playground & pocket park. At over 2900 SF, this light-filled open-concept home includes a chef's kitchen with Island AND eat-in dining, family room with fireplace, dedicated first floor office with French doors, dining room & custom drop zone with bench & storage built in at the garage entry mudroom. Upstairs are 4 bedrooms including an oversized primary suite with sitting area & ensuite bath with separate shower & garden tub, loft area & laundry room. An entertainer's dream, this home has a fully fenced-in backyard (the property extends beyond the fence) & covered stamped concrete patio with roof cover, TV hook-up & decorative side wall for privacy. Arbormere is perfectly located in Huntersville between exits 23 and 25.
Location
State NC
County Mecklenburg
Zoning TR
Interior
Heating Central, Heat Pump
Cooling Central Air
Flooring Carpet, Hardwood, Tile
Fireplaces Type Family Room
Laundry Laundry Room, Upper Level
Exterior
Garage Spaces 2.0
Fence Back Yard, Fenced
Community Features Outdoor Pool, Picnic Area, Playground, Sidewalks, Street Lights
Utilities Available Cable Connected, Natural Gas
Roof Type Architectural Shingle
Building
Lot Description Cul-De-Sac, Level
Foundation Slab
Builder Name DR Horton
Sewer Public Sewer
Water City
Structure Type Hardboard Siding
New Construction false
Schools
Elementary Schools Barnette
Middle Schools Francis Bradley
High Schools Hopewell
Others
Acceptable Financing Cash, Conventional, FHA, VA Loan
Listing Terms Cash, Conventional, FHA, VA Loan
Special Listing Condition None
Read Less Info
Want to know what your home might be worth? Contact us for a FREE valuation!

Our team is ready to help you sell your home for the highest possible price ASAP
© 2025 Listings courtesy of Canopy MLS as distributed by MLS GRID. All Rights Reserved.
Bought with Maggie Mikita • Dickens Mitchener & Associates Inc
Get More Information




