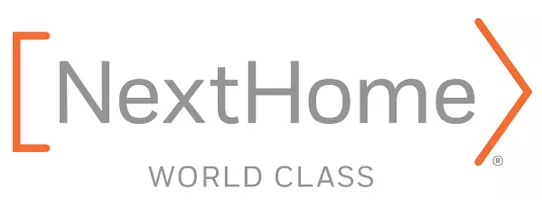For more information regarding the value of a property, please contact us for a free consultation.
Key Details
Sold Price $2,050,000
Property Type Single Family Home
Sub Type Single Family Residence
Listing Status Sold
Purchase Type For Sale
Square Footage 3,337 sqft
Price per Sqft $614
Subdivision Ramble Biltmore Forest
MLS Listing ID 4296894
Style Transitional
Bedrooms 3
Full Baths 3
Half Baths 1
HOA Fees $450/mo
Year Built 2023
Lot Size 0.450 Acres
Property Sub-Type Single Family Residence
Property Description
Stunning 2023 transitional home within the prestigious Ramble Biltmore Forest community epitomizes luxury living at its finest. For privacy, this ideally sized home is situated with acres of green space around. Open and cozy floor plan for comfortable living with beautiful wood floors throughout. Exquisite kitchen with dramatic island, scullery, and upscale finishes overlooks the spacious family room. Cozy up with a Mendota fireplace, built in surround sound, and large windows with automated blinds on a customizable schedule. All three bedrooms have ensuite tiled bathrooms and custom walk in closets and blinds. Primary bedroom on the main level has heated flooring in the spacious spa like bathroom. The custom screened pavilion with motorized retractable vinyl panels and cozy fireplace allows year round enjoyment. Masterpiece stair case with glass railings and custom wood accent wall lead to the downstairs media room, two ensuite bedrooms and tons of storage. Community amenities abound.
Location
State NC
County Buncombe
Zoning RES
Interior
Heating Central, Forced Air, Heat Pump, Zoned
Cooling Ceiling Fan(s), Central Air, Heat Pump, Zoned
Flooring Tile, Wood
Fireplaces Type Family Room, Gas, Gas Log, Gas Vented, Porch, Wood Burning
Laundry Electric Dryer Hookup, Laundry Room, Main Level, Washer Hookup
Exterior
Garage Spaces 2.0
Fence Back Yard, Fenced
Community Features Fitness Center, Gated, Outdoor Pool, Playground, Sidewalks, Sport Court, Street Lights, Tennis Court(s), Walking Trails
Utilities Available Electricity Connected, Fiber Optics, Natural Gas, Underground Power Lines, Underground Utilities, Wired Internet Available
Roof Type Architectural Shingle,Metal
Building
Lot Description Corner Lot, Green Area, Private, Sloped, Wooded
Foundation Basement
Sewer Public Sewer
Water City
Structure Type Hard Stucco,Stone Veneer,Wood
New Construction false
Schools
Elementary Schools Estes/Koontz
Middle Schools Valley Springs
High Schools T.C. Roberson
Others
Special Listing Condition None
Read Less Info
Want to know what your home might be worth? Contact us for a FREE valuation!

Our team is ready to help you sell your home for the highest possible price ASAP
© 2025 Listings courtesy of Canopy MLS as distributed by MLS GRID. All Rights Reserved.
Bought with Aviva Pitt • Town and Mountain Realty
Get More Information




