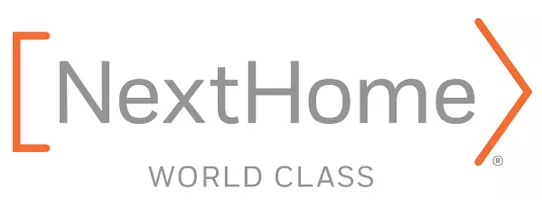For more information regarding the value of a property, please contact us for a free consultation.
Key Details
Sold Price $265,000
Property Type Townhouse
Sub Type Townhouse
Listing Status Sold
Purchase Type For Sale
Square Footage 1,360 sqft
Price per Sqft $194
Subdivision Huntington Ridge
MLS Listing ID 4302859
Bedrooms 3
Full Baths 2
HOA Fees $242/mo
Year Built 1998
Lot Size 1,306 Sqft
Property Sub-Type Townhouse
Property Description
Welcome to Your New Home in Huntington Ridge!
Step into this beautifully maintained 3-bedroom, 2-bath end-unit townhome, perfectly nestled in the Huntington Ridge community. From the moment you enter, you'll be greeted by soaring vaulted ceilings and a cozy fireplace in the open-concept living room—ideal for relaxing or entertaining.
The main level features a fully remodeled primary ensuite, offering both comfort and convenience. The bright and airy eat-in kitchen is flooded with natural light and features a spacious island with extra storage and a breakfast bar—perfect for casual meals or morning coffee. Upstairs, you'll find two additional bedrooms, one of which that can be used as a home office or guest room, along with a generous full bath featuring double vanities. Enjoy your own private, fenced-in backyard with an attached storage unit—great for outdoor dining, gardening, or simply unwinding. You will love the community amenities, including a pool, gazebo, pet stations, and walking paths with benches throughout. Located just minutes from UNC Charlotte, shopping, dining, Uptown Charlotte, and major highways, this home offers the perfect blend of comfort, convenience, and community.
Location
State NC
County Mecklenburg
Zoning R-12MF(CD)
Interior
Heating Central, Natural Gas
Cooling Ceiling Fan(s), Central Air
Flooring Carpet, Laminate, Vinyl
Fireplaces Type Living Room
Laundry Main Level
Exterior
Exterior Feature Lawn Maintenance, Storage
Fence Back Yard, Fenced, Privacy
Community Features Outdoor Pool
Utilities Available Cable Available, Electricity Connected
Roof Type Architectural Shingle
Building
Lot Description Cul-De-Sac, End Unit, Green Area, Level
Foundation Crawl Space
Sewer Public Sewer
Water City
Structure Type Brick Partial,Vinyl
New Construction false
Schools
Elementary Schools David Cox Road
Middle Schools Ridge Road
High Schools Mallard Creek
Others
Acceptable Financing Assumable, Cash, Conventional, VA Loan
Listing Terms Assumable, Cash, Conventional, VA Loan
Special Listing Condition None
Read Less Info
Want to know what your home might be worth? Contact us for a FREE valuation!

Our team is ready to help you sell your home for the highest possible price ASAP
© 2025 Listings courtesy of Canopy MLS as distributed by MLS GRID. All Rights Reserved.
Bought with Alexis Yerden • Better Homes and Gardens Real Estate Paracle
Get More Information




