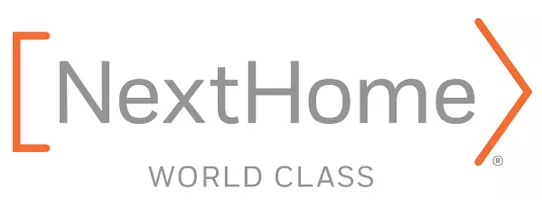For more information regarding the value of a property, please contact us for a free consultation.
Key Details
Sold Price $515,000
Property Type Single Family Home
Sub Type Single Family Residence
Listing Status Sold
Purchase Type For Sale
Square Footage 3,041 sqft
Price per Sqft $169
Subdivision Victoria At Aberdeen
MLS Listing ID 4263996
Style Traditional
Bedrooms 5
Full Baths 3
Half Baths 1
HOA Fees $66/qua
Year Built 2016
Lot Size 8,537 Sqft
Property Sub-Type Single Family Residence
Property Description
Huge price improvement, new paint!! Be captivated by the expansive open floor plan with engineered hardwood on the main level. The inviting living room features a cozy fireplace. Culinary enthusiasts will adore the modern kitchen's sleek granite, stainless steel appliances, abundant cabinets, and large island. A formal dining room and versatile flex room complete the first floor. Upstairs, discover a luxurious primary suite with a garden tub and expansive walk-in closet. Spacious secondary bedrooms, also with walk-in closets, share access to three full baths. A versatile loft and a fifth bedroom (or large bonus room!) offer endless possibilities. Outside, your private oasis features a maintenance-free deck, fenced yard, and serene, natural tree-lined buffer. This community boasts a pool, trails, and athletic courts. Enjoy convenience near shopping, dining, the airport, and major freeways (485/77/85). Imagine life where peace meets elegance. Make this gorgeous house your forever home!
Back on the market due to buyers unable to sell their own home (contract fell through for buyers own house). House appraised as well as DD agreement was reached. Unfortunately, buyers had to terminate with a heavy heart.
Location
State NC
County Mecklenburg
Zoning N1-A
Interior
Heating Central, Forced Air, Natural Gas, Zoned
Cooling Ceiling Fan(s), Central Air, Electric, Zoned
Flooring Carpet, Hardwood
Fireplaces Type Gas Log, Living Room
Laundry Electric Dryer Hookup, Laundry Room
Exterior
Garage Spaces 2.0
Fence Back Yard, Fenced
Community Features Clubhouse, Outdoor Pool, Walking Trails
Roof Type Architectural Shingle
Building
Lot Description Cleared, Level, Sloped
Foundation Slab
Sewer Public Sewer
Water City
Structure Type Cedar Shake,Stone Veneer,Vinyl
New Construction false
Schools
Elementary Schools Berewick
Middle Schools Kennedy
High Schools Olympic
Others
Acceptable Financing Cash, Conventional
Listing Terms Cash, Conventional
Special Listing Condition None
Read Less Info
Want to know what your home might be worth? Contact us for a FREE valuation!

Our team is ready to help you sell your home for the highest possible price ASAP
© 2025 Listings courtesy of Canopy MLS as distributed by MLS GRID. All Rights Reserved.
Bought with Dianna Ung • EXP Realty LLC
Get More Information




