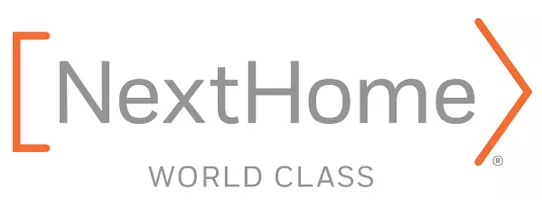For more information regarding the value of a property, please contact us for a free consultation.
Key Details
Sold Price $599,900
Property Type Single Family Home
Sub Type Single Family Residence
Listing Status Sold
Purchase Type For Sale
Square Footage 2,252 sqft
Price per Sqft $266
Subdivision Eastland Yards
MLS Listing ID 4302056
Style Arts and Crafts,Cottage
Bedrooms 3
Full Baths 2
Half Baths 1
HOA Fees $115/mo
Year Built 2025
Lot Size 2,613 Sqft
Property Sub-Type Single Family Residence
Property Description
NEW CONSTRUCTION in East Charlotte - This gorgeous model home has the upgraded Modern Luxe design package with additional specialty lighting, wallpaper & 4 room surround sound speaker system. The open design features 10' ceilings & 8' doors/cased openings on the first floor, study in lieu of dining room with glass panel French doors, iron picket railing at staircase, a beautiful kitchen w/quartz counter tops, stacked cabinets with ceramic tile backsplash to ceiling behind decorative vented range hood, base cabinet microwave, beverage frig in butler pantry area, stainless steel refrigerator, oversized center island & under cabinet lighting. Huge walk-in pantry w/ventilated shelving provides generous storage. Electric fireplace w/mantle & floating shelves in family room. Luxury vinyl plank flooring on main level, upper hallway, & bedroom #2, Drop Zone w/lower seat, upper shelf, brackets & hooks. Primary bedroom on upper level with LVP flooring, full bath, double vanity, oversized tiled shower with frameless glass shower enclosure & walk-in closet. Cabinets in laundry room above washer/dryer location. 9' ceilings on upper level w/2 guest bedrooms (both with walk-in closets). Hall bath has tub/shower combo & ceramic tile walls & flooring. Covered rear porch designed for relaxed evenings. 2-car detached finished garage with drywall, trim and paint - rear loading with alley access. Ring doorbell & camera w/Yale door lock. Front lawn maintenance & irrigation covered by HOA.
Location
State NC
County Mecklenburg
Zoning R-3
Interior
Heating Electric, Forced Air, Heat Pump, Zoned
Cooling Central Air, Zoned
Flooring Carpet, Tile, Vinyl
Fireplaces Type Electric, Family Room
Laundry Electric Dryer Hookup, Laundry Room
Exterior
Garage Spaces 2.0
Community Features Dog Park, Game Court, Playground, Recreation Area, Sidewalks, Street Lights
Utilities Available Cable Available, Electricity Connected, Underground Power Lines, Underground Utilities, Wired Internet Available
Roof Type Architectural Shingle
Building
Lot Description Cleared, Infill Lot, Wooded
Foundation Slab
Builder Name Saussy Burbank
Sewer Public Sewer
Water City
Structure Type Fiber Cement
New Construction true
Schools
Elementary Schools Esperanza Global Academy
Middle Schools Albemarle Road
High Schools Independence
Others
Acceptable Financing Cash, Conventional, VA Loan
Listing Terms Cash, Conventional, VA Loan
Special Listing Condition None
Read Less Info
Want to know what your home might be worth? Contact us for a FREE valuation!

Our team is ready to help you sell your home for the highest possible price ASAP
© 2025 Listings courtesy of Canopy MLS as distributed by MLS GRID. All Rights Reserved.
Bought with Courtney Godley • Real Broker, LLC
Get More Information




