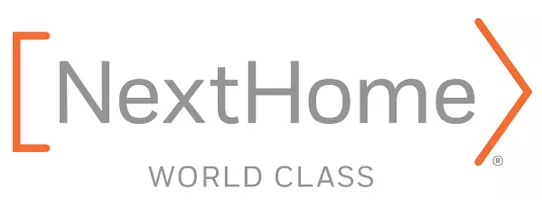For more information regarding the value of a property, please contact us for a free consultation.
Key Details
Sold Price $451,800
Property Type Townhouse
Sub Type Townhouse
Listing Status Sold
Purchase Type For Sale
Square Footage 4,516 sqft
Price per Sqft $100
Subdivision Christenbury Walk
MLS Listing ID 3680505
Bedrooms 5
Full Baths 3
Half Baths 1
HOA Fees $342/mo
Year Built 2007
Lot Size 3,920 Sqft
Property Sub-Type Townhouse
Property Description
Pristine End Unit Townhome in Christenbury Walk. Master On Main, Second Master retreat on 2nd level, Basement with 5th Bedroom, Full Bath, and Private Media room. All the finest features, Plantation Shutters thru out the home. Hardwoods on the Main Level, Kitchen with breakfast area full of natural light, Light Cabinets, Granite, Huge Pantry, Chef's kitchen with Gas cook top, Stainless Appliances, Formal Dining room with Butler's Pantry leading into the Kitchen. 2 Story Great room, Gas fire place and Custom paint. Master Suite include a 5 part Master Bath, and large closet. Upstairs is a Lovely Open Loft, Complete with Built in Book shelves, bring your library with you. 2nd Master Suite upstairs retreat sitting area. 2 More Bedrooms upstairs , One being used as a 2nd office in the home. Basement features large gathering room, Granit e Kitchenette, 5th bedroom currently used for work out space, Full Bathroom, and Private Media room, ready to watch your Favorite movies,Welcome home!
Location
State NC
County Cabarrus
Building/Complex Name Christenbury Walk
Interior
Heating Gas Hot Air Furnace, Multizone A/C, Zoned
Flooring Carpet, Tile, Wood
Fireplaces Type Great Room
Laundry Main Level
Exterior
Exterior Feature Lawn Maintenance, Underground Power Lines
Community Features Clubhouse, Fitness Center, Game Court, Outdoor Pool, Playground, Recreation Area, Sport Court, Street Lights, Tennis Court(s)
Roof Type Shingle
Building
Lot Description End Unit, Green Area, Private, Wooded
Building Description Brick, 2 Story/Basement
Foundation Basement Fully Finished, Brick/Mortar
Builder Name Ryan
Sewer Public Sewer
Water Public
Structure Type Brick
New Construction false
Schools
Elementary Schools Cox Mill
Middle Schools Harris
High Schools Cox Mill
Others
Acceptable Financing Cash, Conventional
Listing Terms Cash, Conventional
Special Listing Condition None
Read Less Info
Want to know what your home might be worth? Contact us for a FREE valuation!

Our team is ready to help you sell your home for the highest possible price ASAP
© 2025 Listings courtesy of Canopy MLS as distributed by MLS GRID. All Rights Reserved.
Bought with Tonya Ellison • Keller Williams Ballantyne Area
Get More Information




