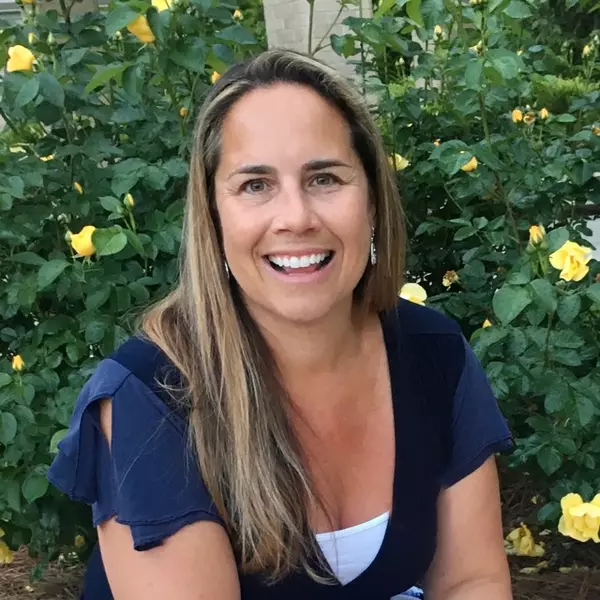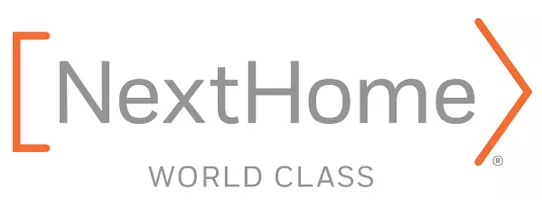
Open House
Fri Nov 21, 2:00pm - 5:00pm
Sat Nov 22, 12:00pm - 2:00pm
Sat Nov 22, 2:00pm - 5:00pm
UPDATED:
Key Details
Property Type Single Family Home
Sub Type Single Family Residence
Listing Status Active
Purchase Type For Sale
Square Footage 4,477 sqft
Price per Sqft $276
Subdivision Mclean - South Shore
MLS Listing ID 4320517
Style Transitional
Bedrooms 5
Full Baths 3
Half Baths 2
HOA Fees $1,500/ann
HOA Y/N 1
Abv Grd Liv Area 4,477
Year Built 2020
Lot Size 0.590 Acres
Acres 0.59
Lot Dimensions 101x191x150x220
Property Sub-Type Single Family Residence
Property Description
This isn't just a touch-up… it's a transformation. Fresh, professionally applied paint throughout has completely brightened and elevated every room, giving the home a crisp, clean, like-new feel the moment you walk in. Everything feels refreshed, revived, and ready for its next chapter.
This home is re-entering the market in its best form yet, and it shows. The spaces feel bigger, lighter, and more intentional. The updated palette highlights the home's architectural details, enhances natural light, and creates a seamless backdrop for any style. Buyers will instantly feel that this home has been cared for, reimagined, and purposefully prepared for them.
And the setting? You're in the heart of McLean South Shore, one of Belmont's most coveted lake communities — where resort-style amenities meet everyday living. Enjoy the community pool, clubhouse, fitness center, playground, lakeside trails, and your own paddle-sport launch on beautiful Lake Wylie. It's the kind of neighborhood where weekends feel like vacation.
Plus, you're just minutes from the charm and energy of Downtown Belmont — boutique shops, beloved local restaurants, festivals, greenways, and that welcoming small-town feel buyers love.
This refreshed, reintroduced, and redesigned home is truly having its second debut — and it's ready to impress. If you're looking for a standout property with modern updates and lake-community living, this one is ready to shine for its next owner.
Location
State NC
County Gaston
Zoning RES
Body of Water Lake Wylie
Rooms
Primary Bedroom Level Upper
Main Level Great Room
Main Level Dining Room
Main Level Flex Space
Main Level Bathroom-Half
Main Level Office
Main Level Kitchen
Main Level Mud
Main Level Laundry
Upper Level Bathroom-Full
Main Level Bed/Bonus
Upper Level Primary Bedroom
Main Level Breakfast
Upper Level Bedroom(s)
Upper Level Bathroom-Full
Upper Level Bedroom(s)
Upper Level Bathroom-Full
Third Level Bathroom-Half
Upper Level Bed/Bonus
Third Level Media Room
Interior
Interior Features Attic Other, Built-in Features, Entrance Foyer, Garden Tub, Kitchen Island, Open Floorplan, Pantry, Walk-In Closet(s), Walk-In Pantry
Heating Forced Air, Natural Gas
Cooling Ceiling Fan(s), Central Air
Flooring Carpet, Tile, Wood
Fireplaces Type Fire Pit, Gas Log, Great Room, Outside
Fireplace true
Appliance Dishwasher, Disposal, Exhaust Hood, Gas Cooktop, Gas Water Heater, Ice Maker, Microwave, Oven, Refrigerator with Ice Maker, Self Cleaning Oven, Wall Oven, Washer/Dryer
Laundry Laundry Room, Main Level
Exterior
Exterior Feature Fire Pit, Outdoor Kitchen
Garage Spaces 3.0
Fence Back Yard, Fenced
Pool In Ground, Salt Water
Community Features Clubhouse, Fitness Center, Lake Access, Outdoor Pool, Picnic Area, Playground, Recreation Area, Street Lights, Walking Trails
Utilities Available Cable Available, Electricity Connected, Natural Gas
Waterfront Description Paddlesport Launch Site,Paddlesport Launch Site - Community
View Water, Winter
Roof Type Architectural Shingle
Street Surface Concrete,Paved
Porch Front Porch, Patio, Rear Porch, Screened
Garage true
Building
Lot Description Corner Lot
Dwelling Type Site Built
Foundation Crawl Space
Sewer Public Sewer
Water City
Architectural Style Transitional
Level or Stories Three
Structure Type Brick Partial,Fiber Cement
New Construction false
Schools
Elementary Schools New Hope
Middle Schools Cramerton
High Schools South Point (Nc)
Others
HOA Name Property Matters
Senior Community false
Restrictions Architectural Review,Deed,Livestock Restriction,Manufactured Home Not Allowed,Modular Not Allowed,Subdivision
Acceptable Financing Cash, Conventional
Listing Terms Cash, Conventional
Special Listing Condition None
Get More Information




