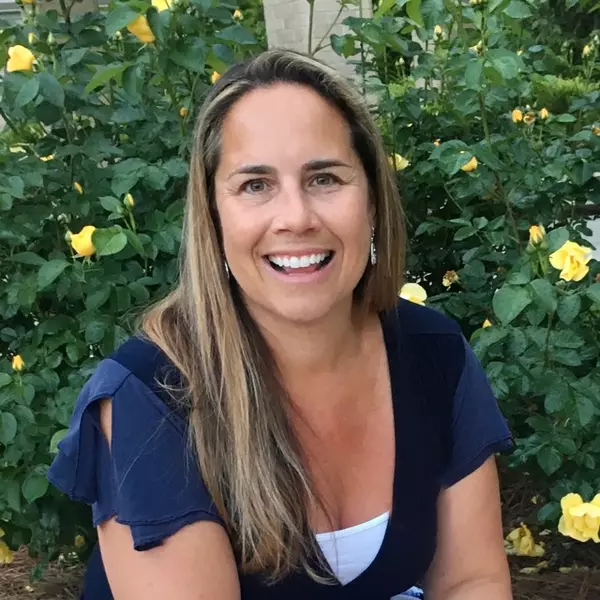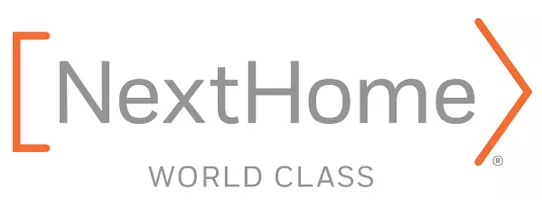
UPDATED:
Key Details
Property Type Single Family Home
Sub Type Single Family Residence
Listing Status Active
Purchase Type For Sale
Square Footage 2,945 sqft
Price per Sqft $141
MLS Listing ID 4321161
Bedrooms 5
Full Baths 3
Abv Grd Liv Area 1,908
Year Built 1912
Lot Size 2.240 Acres
Acres 2.24
Property Sub-Type Single Family Residence
Property Description
Situated on 2.24 acres, this unique offering includes two homes with endless potential—both full of character, comfort, and charm.
Main Home (Built in 1912)
This spacious two-story home features 3 bedrooms and 2 full baths. Downstairs you will find a spacious primary bedroom, full bathroom, a large living room, complete with a cozy fireplace that serves as the heart of the home and flows seamlessly into the dining room—perfect for gatherings and holiday entertaining.The kitchen offers generous cabinet space, and connects to a laundry room with a built-in pantry closet for exceptional storage and organization. Just off the kitchen, a bright sunroom provides the perfect spot to relax and enjoy natural light year-round. A welcoming front porch spans the length of the home, ideal for rocking chairs or a porch swing. Upstairs, you'll find two spacious bedrooms that share a centrally located full bath.
Second Home (Built in 1952)
The second home offers even more flexibility with 2 bedrooms, 1 bath, and a comfortable living/dining area. The cheerful kitchen includes a dedicated laundry space, and the inviting front porch is perfect for enjoying peaceful rural views THIS IS A RARE OPPORTUNITY TO OWN PROPERTY FILLED WITH HISTORY AND HEART! This home has been loved by the same family for over 100 years and is an AS IS, WHERE IS SALE due to the age of the homes.
Conveniently located near the amenities of Salisbury and Lexington, and a short drive to I-85.
(The total number of bedrooms and bathrooms is for both homes combined on the data sheet.)
Location
State NC
County Davidson
Zoning RA
Rooms
Basement Exterior Entry, Partial, Sump Pump, Unfinished
Guest Accommodations Exterior Not Connected,Guest House,Separate Entrance,Separate Kitchen Facilities,Separate Living Quarters,Separate Utilities
Primary Bedroom Level Main
Main Level Bedrooms 1
Main Level Primary Bedroom
Main Level Living Room
Upper Level Bedroom(s)
Upper Level Bedroom(s)
Main Level Kitchen
Main Level Laundry
Main Level Dining Room
Main Level Sunroom
2nd Living Quarters Level Kitchen
Upper Level Bathroom-Full
2nd Living Quarters Level Living Room
2nd Living Quarters Level Bedroom(s)
2nd Living Quarters Level Bedroom(s)
2nd Living Quarters Level Bathroom-Full
Interior
Interior Features Built-in Features
Heating Central, Electric, Forced Air, Propane
Cooling Ceiling Fan(s), Central Air
Fireplaces Type Gas Log
Fireplace true
Appliance Dishwasher, Electric Range, Refrigerator
Laundry Laundry Room
Exterior
Garage Spaces 1.0
Roof Type Metal
Street Surface Gravel,Paved
Garage true
Building
Dwelling Type Site Built
Foundation Basement, Crawl Space
Sewer Septic Installed
Water County Water
Level or Stories Two
Structure Type Vinyl
New Construction false
Schools
Elementary Schools Unspecified
Middle Schools Unspecified
High Schools Unspecified
Others
Senior Community false
Acceptable Financing Cash, Conventional
Listing Terms Cash, Conventional
Special Listing Condition Estate
Get More Information




