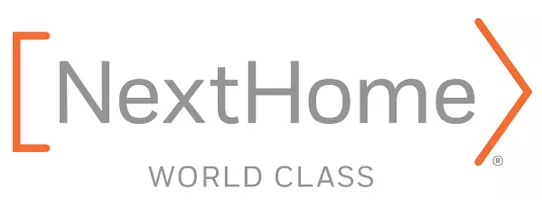
Open House
Sat Nov 15, 2:00pm - 4:00pm
Sun Nov 16, 2:00pm - 4:00pm
UPDATED:
Key Details
Property Type Single Family Home
Sub Type Single Family Residence
Listing Status Coming Soon
Purchase Type For Sale
Square Footage 2,001 sqft
Price per Sqft $374
Subdivision The Wildes At Chunns Cove
MLS Listing ID 4320887
Style Arts and Crafts
Bedrooms 3
Full Baths 2
HOA Fees $250/ann
HOA Y/N 1
Abv Grd Liv Area 2,001
Year Built 2006
Lot Size 6,534 Sqft
Acres 0.15
Property Sub-Type Single Family Residence
Property Description
Enjoy relaxing mornings on the inviting covered front porch and peaceful evenings on the partially covered back porch, featuring a grilling deck conveniently located off the kitchen—ideal for entertaining or unwinding outdoors.
Step inside to an open, light-filled floor plan where cathedral ceilings create an airy sense of space throughout the living, dining, and kitchen areas. The thoughtfully designed kitchen is the heart of the home, featuring a center island that's perfect for casual gatherings and easy conversation. A cozy natural gas fireplace enhances the living room's warmth and charm, while the gas furnace and water heater provide year-round efficiency.
The home offers three bedrooms and two full baths, all on one convenient level, plus a beautifully finished family room that provides additional flexible living space—perfect for a media room, playroom, or home office.
Blending modern comfort with timeless mountain character, this move-in-ready home features a new roof for added peace of mind, and some furnishings may convey with an acceptable offer.
Experience the best of Asheville living in this charming, well-maintained home that truly has it all.
Location
State NC
County Buncombe
Zoning RM6
Rooms
Main Level Bedrooms 3
Main Level Dining Area
Main Level Great Room
Main Level Kitchen
Main Level Primary Bedroom
Main Level Bathroom-Full
Main Level Bathroom-Full
Main Level Laundry
Main Level Bedroom(s)
Main Level Bedroom(s)
Upper Level Bonus Room
Interior
Interior Features Kitchen Island, Open Floorplan
Heating Central, Electric, Forced Air, Natural Gas
Cooling Ceiling Fan(s), Central Air
Flooring Carpet, Tile, Wood
Fireplaces Type Gas, Gas Log, Great Room
Fireplace true
Appliance Dishwasher, Disposal, Electric Oven, Electric Range, Gas Water Heater, Microwave, Refrigerator
Laundry Main Level
Exterior
Garage Spaces 2.0
View Long Range, Mountain(s), Year Round
Roof Type Architectural Shingle
Street Surface Concrete,Paved
Porch Covered, Front Porch, Rear Porch
Garage true
Building
Lot Description Corner Lot, Infill Lot, Level, Views
Dwelling Type Site Built
Foundation Crawl Space
Sewer Public Sewer
Water City
Architectural Style Arts and Crafts
Level or Stories One and One Half
Structure Type Cedar Shake,Fiber Cement
New Construction false
Schools
Elementary Schools Haw Creek
Middle Schools Ac Reynolds
High Schools Ac Reynolds
Others
Senior Community false
Acceptable Financing Cash, Conventional
Listing Terms Cash, Conventional
Special Listing Condition None
Virtual Tour https://singlepointmedia.hd.pics/1-Craftsman-Cir
Get More Information




