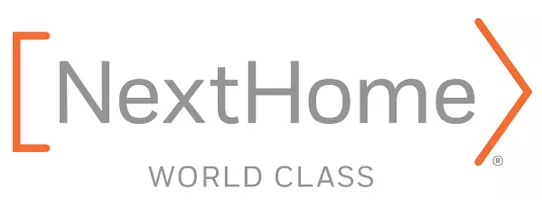
UPDATED:
Key Details
Property Type Townhouse
Sub Type Townhouse
Listing Status Active
Purchase Type For Rent
Square Footage 1,787 sqft
Subdivision Aberdeen
MLS Listing ID 4320236
Bedrooms 3
Full Baths 2
Half Baths 1
Abv Grd Liv Area 1,787
Year Built 2024
Lot Size 2,178 Sqft
Acres 0.05
Property Sub-Type Townhouse
Property Description
The main level boasts a bright living room and a modern kitchen equipped with white cabinetry, granite countertops, stainless steel appliances, a tile backsplash, a gas range, and a pantry. The breakfast and dining areas open to the backyard, and a convenient half bath. Upstairs, the primary suite includes a walk-in closet and a private bathroom. Two additional bedrooms, a full bath, and an in-unit laundry.
Community amenities include a clubhouse and outdoor pool. Conveniently located with easy access to I-485, I-77, and I-85, and close to Concord Mills Mall, UNC Charlotte, and numerous shopping, dining, and entertainment options.
Lawn maintenance and HOA fees are covered by the owner, and refrigerator, Washer and dryer are included at no extra cost. Water, Gas, Internet, Sewage, Trash and electricity are the tenant's responsibility.
A maximum of two pets are allowed (dogs only). Non-aggressive breeds over two years old may be considered on a case-by-case basis with the owner's approval. Pet rent is $25 per month for each pet.
All applicants 18+ must pass credit and background checks, provide proof of funds, and pay a non-refundable application fee. Minimum 1-year lease required, no subleasing. Security deposit: 1 month for credit above 650, 2 months for credit above 600.
Location
State NC
County Mecklenburg
Rooms
Main Level Kitchen
Main Level Living Room
Main Level Breakfast
Main Level Dining Area
Main Level Bathroom-Half
Upper Level Primary Bedroom
Upper Level Bedroom(s)
Upper Level Bedroom(s)
Upper Level Bathroom-Full
Upper Level Bathroom-Full
Upper Level Laundry
Interior
Interior Features Walk-In Closet(s)
Furnishings Unfurnished
Fireplace false
Exterior
Garage Spaces 2.0
Community Features Clubhouse, Outdoor Pool, Playground
Street Surface Paved
Garage true
Building
Level or Stories Two
Schools
Elementary Schools Parkside
Middle Schools Ridge Road
High Schools Mallard Creek
Others
Pets Allowed Conditional
Senior Community false
Virtual Tour https://www.vr-360-tour.com/e/PgYBmlspcqw/e?accessibility=false&dimensions=false&hide_logo=true&hidelive=true&share_button=false&t_3d_model_dimensions=false
Get More Information




