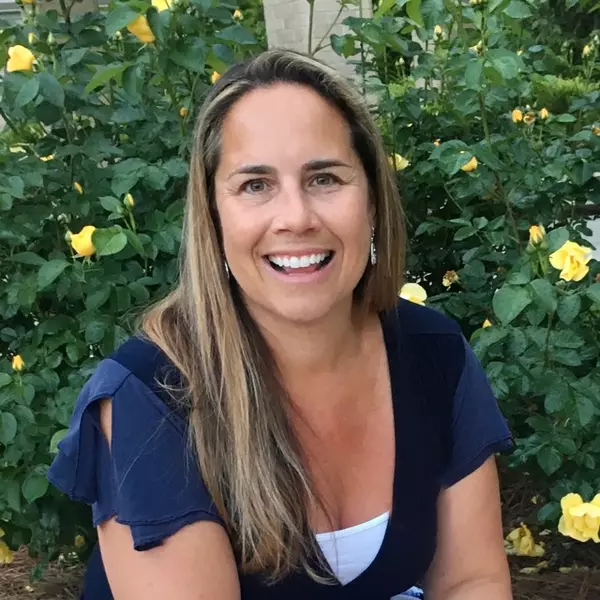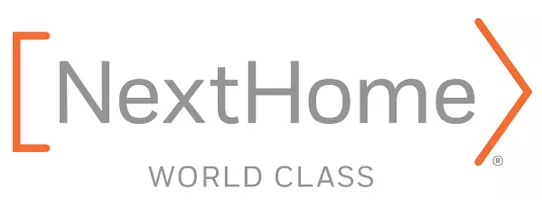
UPDATED:
Key Details
Property Type Single Family Home
Sub Type Single Family Residence
Listing Status Active
Purchase Type For Sale
Square Footage 1,727 sqft
Price per Sqft $218
Subdivision The Village At Parkside
MLS Listing ID 4318310
Style Ranch,Traditional
Bedrooms 3
Full Baths 2
Construction Status Completed
HOA Fees $645/ann
HOA Y/N 1
Abv Grd Liv Area 1,727
Year Built 2025
Lot Size 6,534 Sqft
Acres 0.15
Property Sub-Type Single Family Residence
Property Description
This beautifully designed 1,727 sq. ft. ranch features 3 bedrooms and 2 baths, showcasing Mohawk's laminate wood flooring throughout for a seamless, modern look. The open-concept layout centers around a spacious kitchen with a large peninsula overlooking the family room—perfect for everyday living and entertaining. Enjoy cozy evenings by the natural gas fireplace or host family gatherings with ease in the formal dining area just off the kitchen, accented with elegant wainscoting and crown molding. The kitchen impresses with granite countertops, soft-close cabinetry, a 4"x16" ceramic tile backsplash, and stainless-steel appliances. The primary suite offers a tray ceiling, a 5-foot tiled shower, dual sinks, a linen closet, and a generous walk-in closet. Step outside to the 8'x12' covered lanai—ideal for relaxing or outdoor dining.
Don't miss this opportunity to own a move-in ready home!
Location
State NC
County Gaston
Zoning PD-PRD
Rooms
Main Level Bedrooms 3
Main Level Kitchen
Main Level Primary Bedroom
Main Level Dining Room
Main Level Bathroom-Full
Interior
Interior Features Attic Stairs Pulldown, Breakfast Bar, Entrance Foyer, Open Floorplan
Heating Natural Gas
Cooling Central Air
Flooring Laminate, Vinyl
Fireplaces Type Family Room
Fireplace true
Appliance Dishwasher, Disposal, Gas Range, Microwave
Laundry Common Area, Main Level
Exterior
Garage Spaces 2.0
Community Features Outdoor Pool
Roof Type Architectural Shingle
Street Surface Concrete,Paved
Accessibility Two or More Access Exits
Porch Covered
Garage true
Building
Lot Description Corner Lot
Dwelling Type Site Built
Foundation Slab
Builder Name Adams Homes
Sewer Public Sewer
Water City
Architectural Style Ranch, Traditional
Level or Stories One
Structure Type Stone Veneer,Vinyl
New Construction true
Construction Status Completed
Schools
Elementary Schools H.H. Beam
Middle Schools Southwest
High Schools Forestview
Others
HOA Name CAMS
Senior Community false
Restrictions Architectural Review
Acceptable Financing Cash, Conventional, FHA, VA Loan
Listing Terms Cash, Conventional, FHA, VA Loan
Special Listing Condition None
Get More Information




