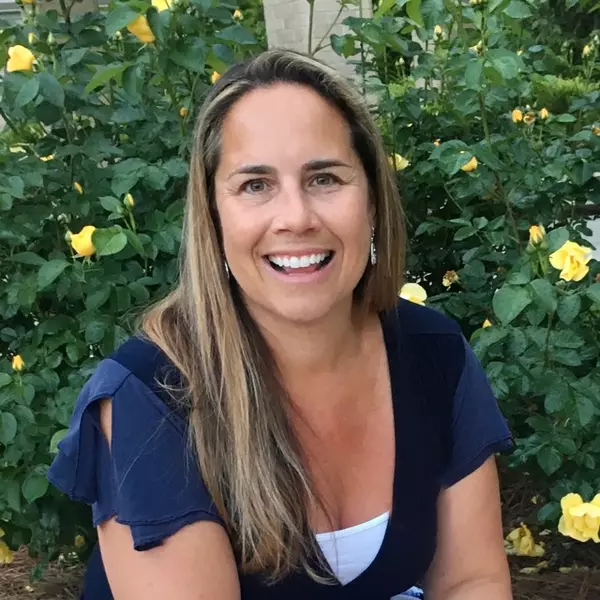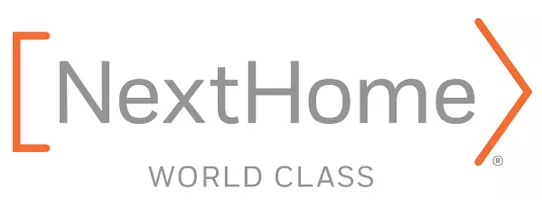
UPDATED:
Key Details
Property Type Single Family Home
Sub Type Single Family Residence
Listing Status Coming Soon
Purchase Type For Sale
Square Footage 1,200 sqft
Price per Sqft $330
Subdivision Brevard-City
MLS Listing ID 4318003
Style Bungalow
Bedrooms 2
Full Baths 1
Abv Grd Liv Area 1,200
Year Built 1950
Lot Size 8,276 Sqft
Acres 0.19
Property Sub-Type Single Family Residence
Property Description
Experience in-town living at its best from this beautifully updated home in the heart of downtown Brevard. Just steps from your front door, enjoy restaurants, coffee shops, the local bookstore, library, the White Squirrel Festival, Halloweenfest, and summer concerts in the library amphitheater.
Thoughtfully refreshed and RMX-zoned for flexibility—ideal for short-term rental, long-term rental, or full-time residence. Inside, you'll find a well-appointed kitchen with gas appliances, charming hand-painted bathroom walls, a bright sunroom, and a cozy fireplace. Major updates include a new HVAC system (2021), metal roof (2021), and new plumbing (2021), offering peace of mind and move-in readiness.
A detached garage and workshop/storage area provide ample space for one car, hobbies or equipment and could be converted into an accessory dwelling unit (ADU) for additional rental income or guest accommodations.
Relax on the inviting deck overlooking a landscaped yard or stroll downtown for dinner and live music. Whether you're seeking an income property, a mountain getaway, or a walkable Brevard lifestyle, this downtown treasure delivers it all.
Location
State NC
County Transylvania
Zoning R3
Rooms
Main Level Bedrooms 2
Main Level Primary Bedroom
Main Level Kitchen
Main Level Bedroom(s)
Main Level Living Room
Main Level Dining Area
Main Level Sunroom
Main Level Laundry
Main Level Bathroom-Full
Interior
Interior Features Open Floorplan
Heating Forced Air, Natural Gas
Cooling Central Air, Electric
Flooring Tile, Wood
Fireplaces Type Living Room, Wood Burning
Fireplace true
Appliance Dishwasher, Dryer, Exhaust Hood, Gas Range, Gas Water Heater, Microwave, Refrigerator with Ice Maker, Washer, Washer/Dryer
Laundry Utility Room, Inside, Main Level
Exterior
Garage Spaces 1.0
Fence Back Yard, Fenced, Front Yard, Privacy
Utilities Available Cable Connected, Electricity Connected, Natural Gas
View City
Roof Type Metal
Street Surface Gravel,Paved
Porch Covered, Deck, Front Porch, Porch
Garage true
Building
Lot Description Level
Dwelling Type Site Built
Foundation Crawl Space
Sewer Public Sewer
Water City
Architectural Style Bungalow
Level or Stories One
Structure Type Asbestos
New Construction false
Schools
Elementary Schools Unspecified
Middle Schools Unspecified
High Schools Unspecified
Others
Senior Community false
Restrictions Short Term Rental Allowed
Acceptable Financing Cash, Conventional, FHA, USDA Loan, VA Loan
Listing Terms Cash, Conventional, FHA, USDA Loan, VA Loan
Special Listing Condition None
Get More Information




