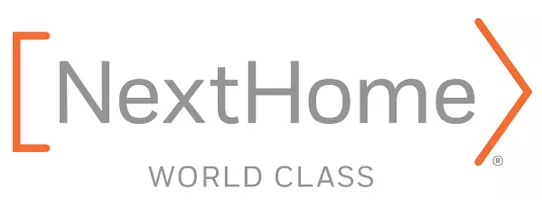
UPDATED:
Key Details
Property Type Single Family Home
Sub Type Single Family Residence
Listing Status Active
Purchase Type For Sale
Square Footage 2,592 sqft
Price per Sqft $295
Subdivision Grandview Peaks
MLS Listing ID 4317495
Bedrooms 4
Full Baths 3
HOA Fees $1,250/ann
HOA Y/N 1
Abv Grd Liv Area 1,536
Year Built 2014
Lot Size 2.370 Acres
Acres 2.37
Property Sub-Type Single Family Residence
Property Description
-----
Nestled within the sought-after gated community of Grandview Peaks near South Mountains State Park, this stunning 4-bedroom, 3-bath mountain home perfectly balances rustic charm with modern comfort. Known for its breathtaking long-range views, paved roads, and community amenities — including a private 10-acre stocked lake, walking trails, picnic areas, and friendly neighborhood gatherings — Grandview Peaks offers a tranquil retreat just a short drive from Marion, Morganton, and Lake James.
-----
Set on 2.37 wooded acres, this meticulously maintained home feels worlds away from everything, offering the rare combination of mountain vistas and wooded privacy. Mature trees surround the property, creating a sense of natural seclusion, while the elevated back deck opens to sweeping views that include Table Rock, Calloway Peak, and Snake Mountain. Each season paints a new masterpiece across the horizon — from morning mist drifting through the valleys to fiery autumn foliage and crystal-clear starry nights.
-----
Inside, the home captures the warmth and elegance of a true mountain lodge. Vaulted tongue-and-groove pine ceilings, rich hardwood floors, and expansive windows fill the open floor plan with natural light and mountain character. The seamless flow between the great room, dining area, and kitchen makes this home ideal for both relaxing and entertaining. The stone fireplace anchors the living space, creating a cozy centerpiece that radiates charm and comfort — equally perfect for a winter evening by the fire or a cool summer morning with the doors open to the deck.
-----
The gourmet kitchen is designed with both beauty and practicality in mind. Featuring custom wood cabinetry, granite countertops, and an oversized granite island, it provides ample space for cooking, gathering, and conversation. Stainless steel appliances (Thermadore, Kenmore and Kitchen Aide), a gas cooktop, and abundant storage make it as functional as it is inviting — whether you're hosting a dinner party or enjoying morning coffee with mountain views streaming through the window.
-----
The open-concept design extends the living area outdoors to the spacious covered deck, where there's plenty of room for dining, grilling, or simply sitting back in an Adirondack chair while listening to the rustle of leaves and birdsong. The setting offers complete tranquility — you cannot see another home, yet you're only minutes from community amenities and main road access.
-----
Each of the four bedrooms provides comfortable accommodations for family and guests, and the three full baths feature high-quality finishes and thoughtful design. The primary suite offers a peaceful retreat with its own view of the trees and mountains beyond including an adjoined screened sitting area. On the lower level, additional living space provides flexibility for a recreation room, guest suite, or home office — all while maintaining the same warmth and craftsmanship found throughout the home.
-----
Every detail of this property reflects care and pride of ownership. From the well-maintained landscaping to the meticulous interior finishes, this home exemplifies the best of mountain living — peaceful, refined, and beautifully in tune with its surroundings. The home has two HVAC units, one for each level, and a Navien Tankless gas water heater. Whether you're seeking a full-time residence, a seasonal getaway, or a vacation rental investment, 80 Grandview Loop is a place where mountain dreams truly come to life.
-----
Enjoy morning coffee as sunlight filters through the trees, spend afternoons exploring the nearby trails, and end the day watching the sky turn gold over the Blue Ridge peaks. This is more than a home — it's a sanctuary where nature, comfort, and community come together in perfect harmony.
Location
State NC
County Mcdowell
Zoning Residential
Rooms
Basement Finished
Main Level Bedrooms 2
Upper Level Bedroom(s)
Upper Level Primary Bedroom
Upper Level Kitchen
Upper Level Living Room
Basement Level Bedroom(s)
Upper Level Dining Room
Basement Level Bedroom(s)
Upper Level Bathroom-Full
Upper Level Bathroom-Full
Basement Level Bathroom-Full
Basement Level Den
Interior
Interior Features Kitchen Island, Open Floorplan, Storage, Walk-In Closet(s)
Heating Heat Pump
Cooling Central Air, Multi Units
Flooring Wood
Fireplaces Type Gas, Great Room
Fireplace true
Appliance Dishwasher, Disposal, Dryer, Exhaust Hood, Filtration System, Gas Cooktop, Ice Maker, Oven, Propane Water Heater, Tankless Water Heater, Trash Compactor, Washer, Wine Refrigerator
Laundry Laundry Room, Main Level
Exterior
Garage Spaces 2.0
Community Features Gated, Lake Access, Picnic Area, Walking Trails
Utilities Available Satellite Internet Available
Roof Type Metal
Street Surface Gravel,Paved
Porch Covered, Deck, Front Porch, Patio, Screened
Garage true
Building
Lot Description Green Area, Private, Sloped, Wooded, Views
Dwelling Type Site Built
Foundation Basement
Sewer Septic Installed
Water Well
Level or Stories One
Structure Type Stone,Wood
New Construction false
Schools
Elementary Schools Unspecified
Middle Schools East Mcdowell
High Schools Mcdowell
Others
Senior Community false
Special Listing Condition None
Get More Information




