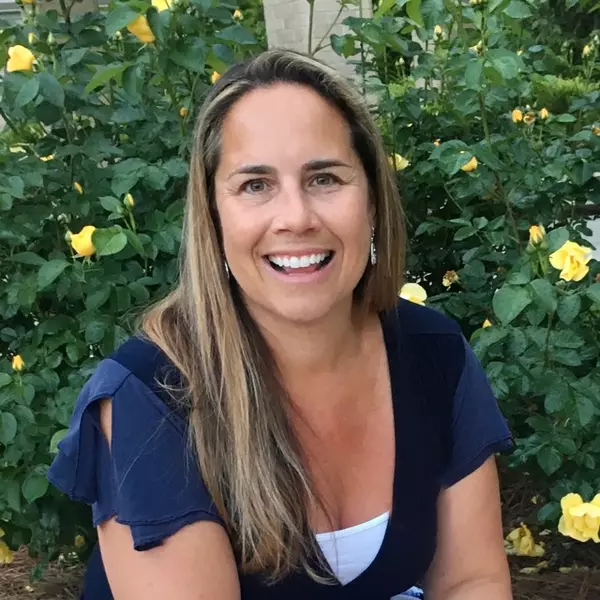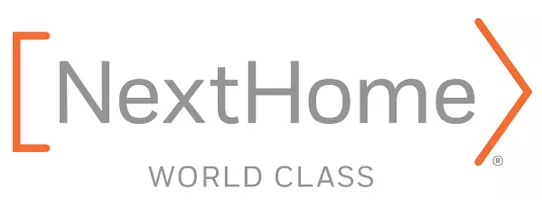
UPDATED:
Key Details
Property Type Single Family Home
Sub Type Single Family Residence
Listing Status Active
Purchase Type For Sale
Square Footage 2,345 sqft
Price per Sqft $276
Subdivision Crestview Pointe
MLS Listing ID 4316529
Style Cape Cod
Bedrooms 3
Full Baths 3
Half Baths 1
HOA Fees $852/ann
HOA Y/N 1
Abv Grd Liv Area 2,345
Year Built 2006
Lot Size 1.221 Acres
Acres 1.221
Property Sub-Type Single Family Residence
Property Description
The interior is open, bright, and effortless to live in. The kitchen and baths have been thoughtfully updated, giving the home a fresh, light, and current feel. Hardwood floors, cathedral ceilings, and a central gas fireplace create warmth and character. The main-level primary suite offers everyday ease, while two additional bedroom suites and a loft upstairs provide comfortable separation and flexibility.
The bonus room over the garage offers additional space that adapts to your lifestyle: media room, studio, home office, hobby space, or a relaxed retreat—quiet and set apart from the main living areas.
You will likely spend much of your time on the covered deck, where the layered mountain views shift with the seasons. Morning coffee, unhurried afternoons, evening sunsets—it is an easy place to linger. The partially fenced yard defines a simple outdoor area while staying connected to the surrounding landscape.
Crestview Pointe offers secure, gated mountain living just minutes from historic downtown Waynesville's restaurants, galleries, and year-round events, along with quick access to the newly revitalized Waynesville Inn & Golf Club. The approach to the neighborhood is scenic and welcoming—the kind of drive that reminds you why you wanted to live here in the first place.
A refined and approachable mountain home in a setting that continues to inspire. Welcome home.
Location
State NC
County Haywood
Zoning RES
Rooms
Main Level Bedrooms 1
Main Level Primary Bedroom
Main Level Bathroom-Full
Main Level Dining Area
Main Level Great Room-Two Story
Main Level Laundry
Main Level Bathroom-Half
Main Level Kitchen
Upper Level Bedroom(s)
Upper Level Bedroom(s)
Upper Level Bathroom-Full
Upper Level Loft
Upper Level Bonus Room
Upper Level Bathroom-Full
Interior
Heating Electric, Heat Pump
Cooling Central Air
Flooring Tile, Wood
Fireplaces Type Gas Log, Living Room
Fireplace true
Appliance Dishwasher, Disposal, Dryer, Gas Range, Microwave, Oven, Refrigerator, Washer, Washer/Dryer
Laundry Inside, Laundry Room
Exterior
Garage Spaces 1.0
Fence Fenced
View Long Range, Mountain(s), Year Round
Roof Type Architectural Shingle
Street Surface Asphalt,Paved
Porch Covered, Front Porch
Garage true
Building
Lot Description Green Area, Hilly, Sloped, Wooded, Views
Dwelling Type Site Built
Foundation Crawl Space
Sewer Septic Installed
Water Tap Fee Required, Well
Architectural Style Cape Cod
Level or Stories One and One Half
Structure Type Vinyl
New Construction false
Schools
Elementary Schools Unspecified
Middle Schools Unspecified
High Schools Unspecified
Others
HOA Name Crestview Point POA - Bill Clement
Senior Community false
Restrictions Architectural Review
Acceptable Financing Cash, Conventional
Listing Terms Cash, Conventional
Special Listing Condition Relocation
Get More Information




