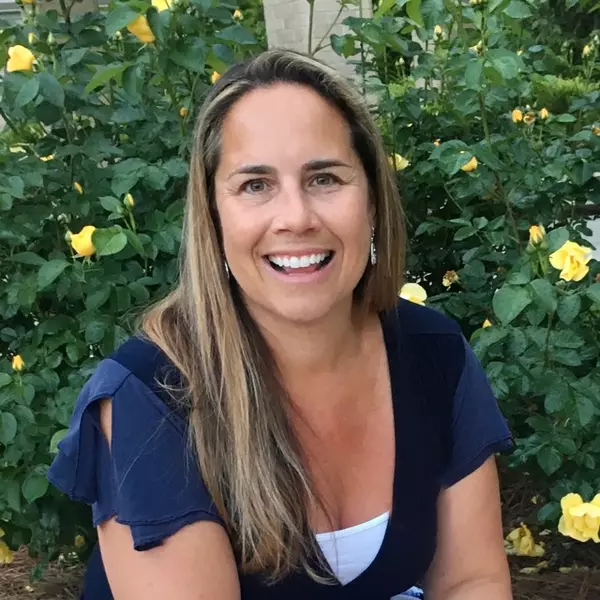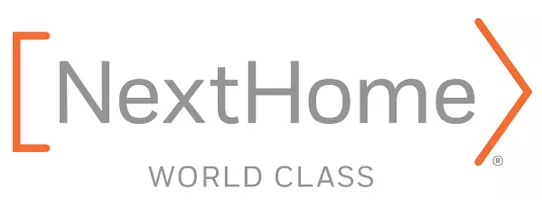
UPDATED:
Key Details
Property Type Single Family Home
Sub Type Single Family Residence
Listing Status Active Under Contract
Purchase Type For Sale
Square Footage 2,114 sqft
Price per Sqft $229
Subdivision Arbormere
MLS Listing ID 4314304
Style Traditional
Bedrooms 4
Full Baths 2
Half Baths 1
HOA Fees $223/qua
HOA Y/N 1
Abv Grd Liv Area 2,114
Year Built 2013
Lot Size 8,276 Sqft
Acres 0.19
Property Sub-Type Single Family Residence
Property Description
Step into the heart of the home, where a cozy fireplace anchors the spacious living area, perfect for cozy evenings or lively gatherings. The well-equipped kitchen is a chef's dream, featuring stainless steel appliances, granite countertops, and ample cabinetry for all your culinary needs. Flowing effortlessly from the living spaces, the main level offers a warm and inviting atmosphere bathed in natural light.
Upstairs, the primary bedroom is a true retreat, boasting generous space, a walk-in closet, and a luxurious ensuite with dual sinks, a soaking tub, and a separate shower. Three additional bedrooms provide versatility for family, guests, a home office, or a hobby room, complemented by another full bathroom for added convenience.
Step outside to your private oasis—an exquisite, oversized backyard that's fully fenced for ultimate privacy. Relax on the screened-in back porch, fire up the grill on the spacious patio, or simply soak in the tranquility of the lush, expansive yard. This outdoor haven is perfect for entertaining, gardening, or unwinding in serene surroundings. Located in a highly desirable neighborhood, this one-of-a-kind home offers the perfect balance of peaceful seclusion and convenient access to schools, shopping, dining, and major highways. This exceptional property won't last long. Schedule your showing today and discover the lifestyle you've been searching for!
Location
State NC
County Mecklenburg
Zoning TR
Rooms
Upper Level Primary Bedroom
Upper Level Bedroom(s)
Main Level Kitchen
Upper Level Bedroom(s)
Upper Level Bedroom(s)
Main Level Living Room
Main Level Breakfast
Upper Level Bathroom-Full
Main Level Bathroom-Half
Upper Level Laundry
Upper Level Bathroom-Full
Main Level Dining Room
Interior
Interior Features Open Floorplan
Heating Heat Pump
Cooling Central Air
Flooring Carpet, Hardwood
Fireplaces Type Family Room
Fireplace true
Appliance Dishwasher, Disposal, Electric Range, Microwave, Refrigerator
Laundry Upper Level
Exterior
Garage Spaces 2.0
Fence Back Yard, Fenced
Community Features Clubhouse, Outdoor Pool, Recreation Area
Roof Type Asbestos Shingle
Street Surface Concrete,Paved
Porch Front Porch, Patio, Rear Porch, Screened
Garage true
Building
Lot Description Cul-De-Sac, Green Area
Dwelling Type Site Built
Foundation Slab
Builder Name DR Horton
Sewer Public Sewer
Water City
Architectural Style Traditional
Level or Stories Two
Structure Type Stone Veneer,Vinyl
New Construction false
Schools
Elementary Schools Barnette
Middle Schools Bradley
High Schools Hopewell
Others
HOA Name Arbormere Community Association Inc.
Senior Community false
Acceptable Financing Cash, Conventional, FHA, VA Loan
Listing Terms Cash, Conventional, FHA, VA Loan
Special Listing Condition None
Get More Information




