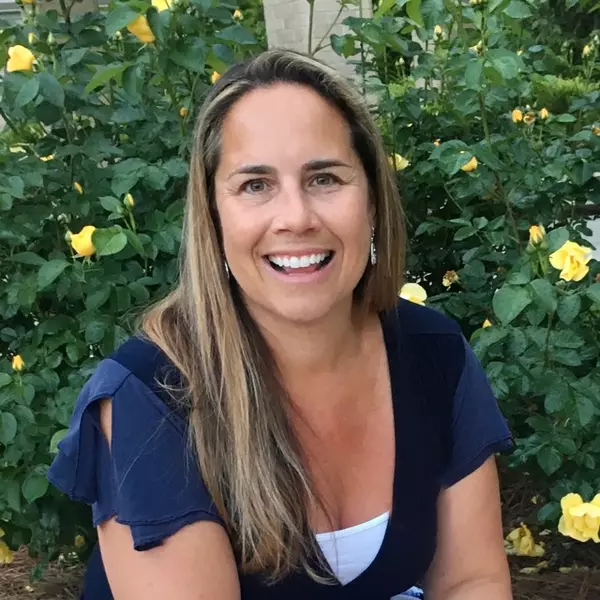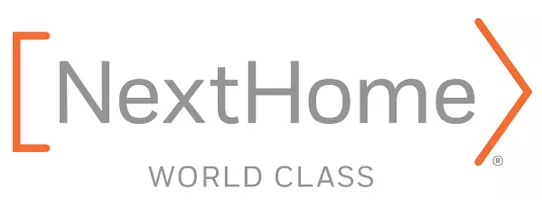
Open House
Sat Oct 11, 12:00pm - 2:00pm
UPDATED:
Key Details
Property Type Single Family Home
Sub Type Single Family Residence
Listing Status Active
Purchase Type For Sale
Square Footage 5,036 sqft
Price per Sqft $322
MLS Listing ID 4305468
Bedrooms 5
Full Baths 4
Half Baths 1
Abv Grd Liv Area 5,036
Year Built 2023
Lot Size 11.040 Acres
Acres 11.04
Property Sub-Type Single Family Residence
Property Description
Step inside and you're immediately connected to history. The mudroom greets you with true salvaged brick from the Illinois Brick Company—bricks that once survived the Great Chicago Fire of 1871. It's not just a space to drop your coat and boots; it's a conversation piece, a reminder that this home was built to be extraordinary.
On the main floor, life flows effortlessly. A cozy primary suite with its own fireplace and spa bath feels like a private retreat, while the two-story walk-in closet—complete with built-ins and a dedicated vanity—turns getting ready into a luxury experience. The gourmet kitchen, with its GE Monogram appliances, oversized island, and butler's pantry, isn't just for cooking; it's where family recipes come alive and memories are made. And with built-in Bluetooth speakers throughout, every moment has its own soundtrack.
Evenings spill naturally outdoors, where low-maintenance decking and a gas fireplace with a TV set the stage for sunset dinners, movie nights under the stars, or simply unwinding after a long day. Want a pool? The backyard is ready—complete with the design pictured and quote in hand.
For those who crave adventure, the land itself is a playground. Wake up early for deer or turkey hunting on your own property, set up a spot for target practice, or clear the flat land to create pastures and a barn—yes, horses, goats, and more are welcome. A full workshop with power and water makes every project possible, while the fully encapsulated crawlspace gives peace of mind that this home was built with care.
This isn't just land—it's lifestyle. Build an in-law suite, create a rental for extra income, or even subdivide the property (a rare opportunity, as this is the only lot in the community with subdivision rights).
From your front porch, you'll watch the sunrise over green pastures. From your back deck, you'll see the sun set against a wooded, mountain-like backdrop. Here, every view reminds you that you've chosen a life of peace, freedom, and possibility—all just minutes from modern conveniences.
And with new schools—Liberty Hill Elementary, Roosevelt Middle, and Lake Wylie High (opening 2026)—this property isn't just about today, but the future too.
Rare. Remarkable. Ready for you to write the next chapter of your story
Location
State SC
County York
Zoning R
Rooms
Guest Accommodations None
Main Level Bedrooms 4
Main Level Dining Room
Main Level Kitchen
Main Level Living Room
Main Level Breakfast
Main Level Laundry
Main Level Bathroom-Half
Upper Level Loft
Upper Level Bonus Room
Upper Level Bedroom(s)
Upper Level Recreation Room
Upper Level Bathroom-Full
Upper Level Flex Space
Interior
Interior Features Attic Walk In, Breakfast Bar, Built-in Features, Drop Zone, Entrance Foyer, Garden Tub, Kitchen Island, Open Floorplan, Pantry, Walk-In Closet(s), Walk-In Pantry
Heating Heat Pump, Natural Gas
Cooling Ceiling Fan(s), Central Air
Flooring Brick, Carpet, Tile, Vinyl
Fireplaces Type Living Room, Outside, Porch, Primary Bedroom
Fireplace true
Appliance Dishwasher, Disposal, Exhaust Hood, Gas Cooktop, Ice Maker, Microwave, Refrigerator, Tankless Water Heater
Laundry Laundry Room, Main Level, Sink
Exterior
Exterior Feature Fire Pit, Storage
Garage Spaces 2.0
Roof Type Shingle
Street Surface Concrete,Gravel,Paved
Porch Covered, Deck, Front Porch, Patio, Rear Porch
Garage true
Building
Lot Description Cleared, Private, Wooded
Dwelling Type Site Built
Foundation Crawl Space
Sewer Septic Installed
Water Well
Level or Stories One and One Half
Structure Type Brick Partial,Fiber Cement,Metal
New Construction false
Schools
Elementary Schools Bethel
Middle Schools Oakridge
High Schools Clover
Others
Senior Community false
Acceptable Financing Cash, Conventional, FHA, VA Loan
Listing Terms Cash, Conventional, FHA, VA Loan
Special Listing Condition None
Virtual Tour https://listings.nextdoorphotos.com/722cleggfarmdr
Get More Information




