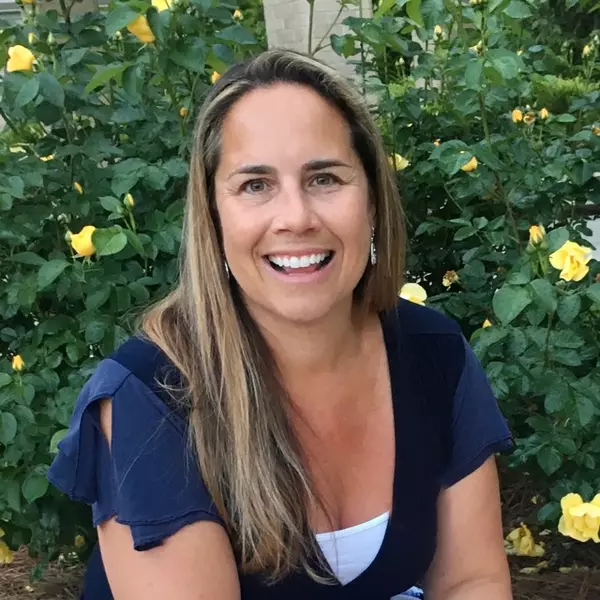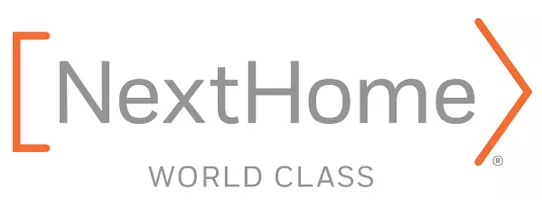
UPDATED:
Key Details
Property Type Single Family Home
Sub Type Single Family Residence
Listing Status Active
Purchase Type For Sale
Square Footage 6,076 sqft
Price per Sqft $444
MLS Listing ID 4305728
Style Colonial
Bedrooms 4
Full Baths 3
Half Baths 1
Construction Status Completed
Abv Grd Liv Area 3,488
Year Built 2021
Lot Size 36.000 Acres
Acres 36.0
Property Sub-Type Single Family Residence
Property Description
One of a kind equestrian property that is absolutley stunning. Year round long rang view of the mountains and pond can be seen from this custom built (2021) home. Owner spared no expense in the construction and design of this home. Loaded with just about every modern day convenience you could possibly want or need in a home. Multi level living, outdoor pool and jacuzzi/hot tub, large back covered back pation/pool deck area is excellent for entertaing guests and family. Barn is also loaded with all the features needed for an equestrian/horse enthusiast.
Barn has 6 stalls, tack room, washing station, dog kennel, office, bathroom, hay and storage loft, garage and shop areas.
+/- 36 acres of pristine pasture and wooded land for hosreback riding, hiking, ATV/Four wheeling, gardening and many otehr outdoor activities. Backdrop of the property is 2 majestic mountain peaks that tower over the property offering year round views of the countryside, beautiful sunrises, sunsets and starry moonlite nights.
In order to fully appreciate this property you must see it in person.
Set up your personal guided tour today!
Location
State NC
County Surry
Zoning Residential
Rooms
Basement Basement Garage Door, Basement Shop, Exterior Entry, Finished, Walk-Out Access
Main Level Bedrooms 1
Main Level, 19' 10" X 22' 11" Primary Bedroom
Main Level, 22' 9" X 12' 3" Kitchen
Main Level, 15' 5" X 13' 8" Sitting
Basement Level, 12' 11" X 13' 9" Living Room
Main Level, 14' 9" X 16' 7" Breakfast
Main Level, 12' 11" X 11' 3" Den
Upper Level, 12' 11" X 14' 4" Bedroom(s)
Basement Level, 27' 6" X 18' 11" Great Room
Basement Level, 21' 2" X 16' 6" Media Room
Basement Level, 15' 10" X 16' 9" Bedroom(s)
Main Level, 12' 11" X 11' 3" Dining Area
Main Level, 6' 10" X 7' 6" Laundry
Upper Level, 12' 8" X 12' 8" Bedroom(s)
Basement Level, 19' 10" X 16' 1" Billiard
Main Level, 23' 0" X 23' 9" Living Room
Main Level, 22' 9" X 12' 3" Kitchen
Main Level, 15' 5" X 13' 8" Sitting
Basement Level, 12' 11" X 13' 9" Living Room
Main Level, 27' 6" X 18' 11" Great Room
Basement Level, 21' 2" X 16' 6" Media Room
Main Level, 14' 9" X 16' 7" Breakfast
Main Level, 12' 11" X 11' 3" Den
Upper Level, 12' 11" X 14' 4" 2nd Living Quarters
Main Level, 23' 0" X 23' 9" Living Room
Main Level, 6' 10" X 7' 6" Laundry
Basement Level, 19' 10" X 16' 1" Recreation Room
Main Level, 12' 11" X 11' 3" Dining Area
Basement Level, 15' 10" X 16' 9" Bedroom(s)
Upper Level, 12' 8" X 12' 8" Bedroom(s)
Interior
Interior Features Attic Stairs Pulldown, Kitchen Island, Open Floorplan, Pantry, Storage, Walk-In Closet(s), Walk-In Pantry, Wet Bar
Heating Central, Heat Pump, Propane, Zoned
Cooling Central Air
Flooring Stone, Tile, Wood
Fireplaces Type Family Room, Wood Burning
Fireplace true
Appliance Convection Oven, Dishwasher, Disposal, Double Oven, Dryer, Electric Water Heater, Exhaust Hood, Gas Cooktop, Gas Oven, Gas Range, Microwave, Oven, Washer, Washer/Dryer
Laundry Mud Room, Main Level
Exterior
Exterior Feature Above Ground Hot Tub / Spa, Fence, Livestock Run In, Storage
Garage Spaces 3.0
Fence Barbed Wire, Electric, Fenced, Partial
Pool Fenced, Heated, In Ground, Salt Water
Utilities Available Fiber Optics, Propane, Underground Power Lines, Underground Utilities
Waterfront Description Other - See Remarks
View Long Range, Mountain(s), Water, Winter, Year Round
Roof Type Shingle
Street Surface Concrete,Gravel
Porch Balcony, Covered, Deck, Front Porch, Patio, Porch, Rear Porch, Terrace
Garage true
Building
Lot Description Cleared, Hilly, Level, Pasture, Pond(s), Private, Rolling Slope, Sloped, Creek/Stream, Wooded, Views
Dwelling Type Site Built
Foundation Basement
Sewer Septic Installed
Water Well
Architectural Style Colonial
Level or Stories Two
Structure Type Brick Full,Wood
New Construction false
Construction Status Completed
Schools
Elementary Schools Unspecified
Middle Schools Unspecified
High Schools Unspecified
Others
Senior Community false
Acceptable Financing Cash, Conventional
Horse Property Barn, Boarding Facilities, Equestrian Facilities, Hay Storage, Horses Allowed, Paddocks, Pasture, Riding Trail, Stable(s), Tack Room, Trailer Storage, Wash Rack
Listing Terms Cash, Conventional
Special Listing Condition None
Get More Information




