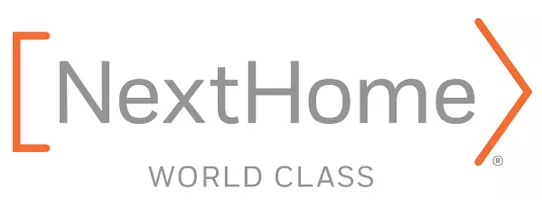
UPDATED:
Key Details
Property Type Single Family Home
Sub Type Single Family Residence
Listing Status Active
Purchase Type For Sale
Square Footage 2,654 sqft
Price per Sqft $133
Subdivision Sundance Village
MLS Listing ID 4303108
Bedrooms 5
Full Baths 2
Half Baths 1
Abv Grd Liv Area 2,654
Year Built 2018
Lot Size 4,791 Sqft
Acres 0.11
Property Sub-Type Single Family Residence
Property Description
The main-level primary suite provides privacy and ease of access, complete with a full bath and walk-in closet. The convenience continues with the laundry room also located on the first floor. Upstairs, you'll find three additional spacious bedrooms, a versatile loft, and a bonus room—perfect as a media room, home office, or even a second owner's suite for added flexibility.
The open-concept layout makes entertaining and everyday living a breeze, while the thoughtful design ensures both functionality and comfort. Step outside and enjoy being just minutes from Downtown Gastonia, where you'll find shopping, dining, and entertainment. Major highways are nearby as well, making commuting and travel simple.
This home offers the perfect blend of space, convenience, and location—ideal for families, multi-generational living, or anyone looking for extra room to spread out.
Location
State NC
County Gaston
Zoning RS3
Rooms
Main Level Bedrooms 1
Main Level Breakfast
Upper Level Bathroom-Full
Main Level Bathroom-Half
Main Level Dining Room
Main Level Family Room
Main Level Kitchen
Main Level Laundry
Main Level Primary Bedroom
Upper Level Bathroom-Full
Upper Level 2nd Primary
Upper Level Bedroom(s)
Upper Level Bonus Room
Upper Level Loft
Interior
Heating Forced Air, Natural Gas
Cooling Central Air
Flooring Carpet, Vinyl, Wood
Fireplace false
Appliance Dishwasher, Disposal, Electric Oven, Electric Range, Electric Water Heater, Microwave, Plumbed For Ice Maker, Refrigerator
Laundry Electric Dryer Hookup, Upper Level
Exterior
Garage Spaces 2.0
Community Features Outdoor Pool, Playground
Utilities Available Cable Available, Cable Connected, Electricity Connected
Street Surface Concrete,Paved
Porch Covered, Front Porch, Patio
Garage true
Building
Dwelling Type Site Built
Foundation Slab
Sewer Public Sewer
Water City
Level or Stories Two
Structure Type Brick Full,Shingle/Shake,Vinyl
New Construction false
Schools
Elementary Schools Woodhill
Middle Schools Grier
High Schools Ashbrook
Others
Senior Community false
Acceptable Financing Cash, Conventional, FHA, VA Loan
Listing Terms Cash, Conventional, FHA, VA Loan
Special Listing Condition None
Virtual Tour https://listings.nextdoorphotos.com/1029sundancedrive
Get More Information




