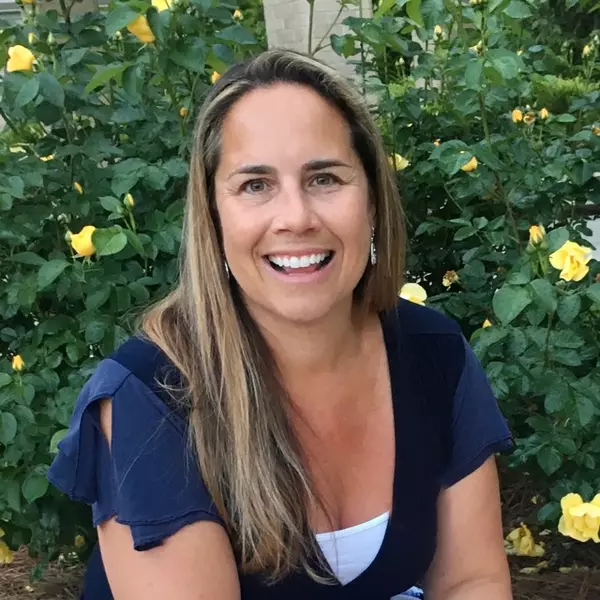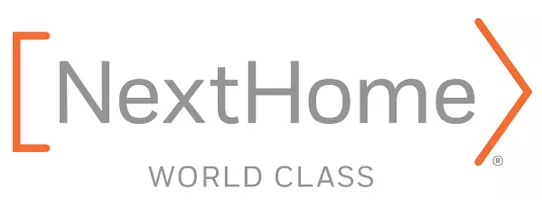
Open House
Sat Sep 27, 12:00pm - 1:30pm
UPDATED:
Key Details
Property Type Single Family Home
Sub Type Single Family Residence
Listing Status Active
Purchase Type For Sale
Square Footage 1,240 sqft
Price per Sqft $431
MLS Listing ID 4300304
Bedrooms 2
Full Baths 2
Half Baths 1
Construction Status Completed
Abv Grd Liv Area 1,240
Year Built 2025
Lot Size 6,098 Sqft
Acres 0.14
Property Sub-Type Single Family Residence
Property Description
Step inside and you'll immediately notice the calm, inviting energy of the space. The main level is designed for entertaining, with an open living and dining area that flows seamlessly into a stylish kitchen featuring sleek cabinetry, solid-surface countertops, and stainless appliances. Natural light fills the room, while the side yard expands your living space outdoors—perfect for grilling, gathering, or simply relaxing. Conveniently located on the main floor, the laundry area makes everyday living easy.
Upstairs, both bedrooms are full suites, each with a private bath. Whether you're creating a primary retreat and a guest space, a roommate-friendly setup, or a home office, this layout offers flexibility for your lifestyle. Modern finishes throughout keep the home feeling fresh, warm, and easy to maintain.
Practical details add even more value: a main-level half bath for guests, efficient use of space across 1,240 square feet, and a lot that balances convenience with a sense of retreat. And soon, the partially paved/gravel driveway will be fully paved, adding a polished finish to this already beautiful property.
This is West Asheville living at its best—modern, cozy, and just steps from everything that makes the neighborhood so sought after.
Location
State NC
County Buncombe
Zoning RES 0-3 ACRES
Rooms
Upper Level Primary Bedroom
Main Level Living Room
Main Level Dining Room
Main Level Kitchen
Upper Level Bathroom-Full
Interior
Interior Features Breakfast Bar, Cable Prewire, Kitchen Island, Open Floorplan, Storage, Walk-In Closet(s), Walk-In Pantry
Heating Central, Electric, Heat Pump
Cooling Central Air, Electric, Zoned
Flooring Wood
Fireplace false
Appliance Dishwasher, Disposal, Electric Cooktop, Electric Oven, Electric Range, Electric Water Heater, Freezer, Microwave, Refrigerator with Ice Maker
Laundry Electric Dryer Hookup, Utility Room, Main Level
Exterior
Fence Back Yard, Fenced
Utilities Available Cable Available, Electricity Connected
Roof Type Shingle
Street Surface Asphalt,Gravel,Concrete,Paved
Porch Awning(s), Covered, Deck, Front Porch, Side Porch
Garage false
Building
Lot Description Infill Lot
Dwelling Type Site Built
Foundation Slab
Builder Name John Brewer
Sewer Public Sewer
Water City
Level or Stories Two
Structure Type Other - See Remarks
New Construction true
Construction Status Completed
Schools
Elementary Schools Hall Fletcher
Middle Schools Asheville
High Schools Asheville
Others
Senior Community false
Acceptable Financing Cash, Conventional, VA Loan
Listing Terms Cash, Conventional, VA Loan
Special Listing Condition None
Virtual Tour https://listings.wncrealestatephotography.com/sites/vekolqk/unbranded
Get More Information




