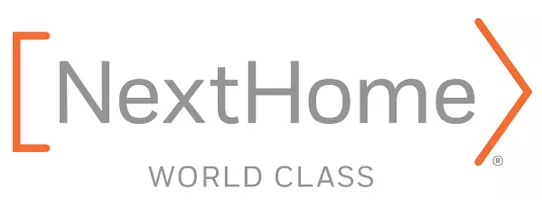UPDATED:
Key Details
Property Type Single Family Home
Sub Type Single Family Residence
Listing Status Coming Soon
Purchase Type For Sale
Square Footage 2,100 sqft
Price per Sqft $166
Subdivision One Oak Estates
MLS Listing ID 4296927
Bedrooms 3
Full Baths 2
Construction Status Completed
Abv Grd Liv Area 2,100
Year Built 1999
Lot Size 0.840 Acres
Acres 0.84
Property Sub-Type Single Family Residence
Property Description
Inside, you'll find freshly painted drywall that brightens each room, complemented by updated lighting fixtures and brand-new luxury vinyl plank (LVP) flooring that ties the home together with a clean, modern look. The living area is anchored by newer gas logs, creating a warm and welcoming atmosphere during cooler mountain evenings. The kitchen flows seamlessly into the dining and living spaces, offering plenty of cabinetry, countertop workspace, and an easy connection to gatherings with family and friends.
The primary suite is a retreat of its own, offering a large bedroom with plenty of natural light and an en-suite bath featuring dual sinks, a soaking tub, and a separate shower. Two additional bedrooms provide ample flexibility for guests, a home office, or hobbies. A second full bath adds convenience and comfort.
Outside, the property offers both space and functionality. A storage shed gives you room for tools, lawn equipment, or seasonal items, while the expansive yard offers opportunities for gardening, play, or simply enjoying the surrounding natural beauty. With .84 acres, there's enough space to feel private while still being part of a neighborhood setting.
Other features include a dedicated laundry area, abundant storage, and easy-care finishes that make this home move-in ready.
Located in Leicester, you'll enjoy the quiet of a rural setting while still being within a short distance to Asheville's vibrant downtown, shopping, dining, and outdoor recreation.
If you're seeking a home that blends space, thoughtful updates, and a peaceful setting, 25 One Oak Drive is ready to welcome you.
Location
State NC
County Buncombe
Zoning OU
Rooms
Main Level Bedrooms 3
Main Level Living Room
Main Level Kitchen
Main Level Bedroom(s)
Main Level Bathroom-Full
Main Level Primary Bedroom
Main Level Bedroom(s)
Main Level Laundry
Main Level Breakfast
Main Level Bathroom-Full
Main Level Dining Room
Interior
Interior Features Breakfast Bar, Kitchen Island, Open Floorplan, Pantry, Walk-In Closet(s)
Heating Electric, Forced Air
Cooling Central Air, Heat Pump
Flooring Carpet, Vinyl
Fireplaces Type Gas, Living Room
Fireplace true
Appliance Dishwasher, Dryer, Electric Range, Refrigerator, Washer
Laundry Utility Room
Exterior
Utilities Available Electricity Connected, Wired Internet Available
View Long Range, Mountain(s)
Roof Type Shingle
Street Surface Concrete,Paved
Porch Deck
Garage false
Building
Lot Description Corner Lot, Wooded, Views
Dwelling Type Manufactured
Foundation Crawl Space
Builder Name Liberty Homes, INC
Sewer Septic Installed
Water Well
Level or Stories One
Structure Type Vinyl
New Construction false
Construction Status Completed
Schools
Elementary Schools Leicester/Eblen
Middle Schools Clyde A Erwin
High Schools Clyde A Erwin
Others
Senior Community false
Restrictions Subdivision
Acceptable Financing Cash, Conventional, FHA, USDA Loan, VA Loan
Listing Terms Cash, Conventional, FHA, USDA Loan, VA Loan
Special Listing Condition Estate



