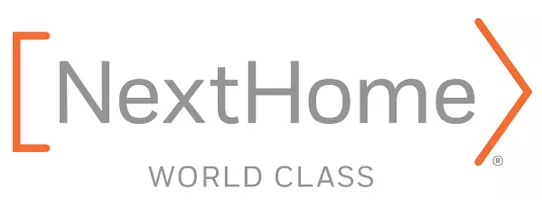UPDATED:
Key Details
Property Type Single Family Home
Sub Type Single Family Residence
Listing Status Active
Purchase Type For Sale
Square Footage 3,042 sqft
Price per Sqft $160
Subdivision Autumn Brook
MLS Listing ID 4259451
Bedrooms 4
Full Baths 3
Half Baths 1
HOA Fees $315/mo
HOA Y/N 1
Abv Grd Liv Area 3,042
Year Built 2018
Lot Size 0.570 Acres
Acres 0.57
Property Sub-Type Single Family Residence
Property Description
Step inside and you'll immediately notice the warmth of the hardwood floors and the natural flow of the floor plan. The main level features a generous living room anchored by a cozy fireplace, a light-filled dining area, and a chef's kitchen with gas range, ample cabinet storage, and plenty of counter space for meal prep or casual gatherings. A dedicated office or flex space and a convenient powder bath complete the first floor.
Upstairs, retreat to the oversized primary suite, which includes a spa-like ensuite bath and walk-in closet. Three additional bedrooms provide room for family, guests, or hobbies, and the versatile loft offers flexible space for a home office, playroom, or workout area. A full laundry room is also located upstairs for everyday convenience.
Outdoor living is just as inviting. Enjoy your morning coffee on the covered front porch, relax in the evenings on the private back patio, or take advantage of the large backyard with endless potential for play, gardening, or simply soaking up the Carolina sunshine. The lot size offers rare breathing room while still being part of a friendly neighborhood setting.
Additional highlights include 3,042 square feet of living space on a spacious 0.57-acre lot, giving you both room to spread out and a true neighborhood feel. Built in 2018, the home offers modern systems and finishes throughout, including a gas range, pantry, and open-concept kitchen designed for everyday living and entertaining. A two-car attached garage with a concrete driveway provides plenty of parking and storage. HOA dues conveniently cover semi-annual septic inspections, adding peace of mind. And with quick access to Troutman, Statesville, and Lake Norman, you're never far from shopping, dining, and recreation.
This move-in-ready home offers the perfect blend of size, function, and location — giving you both space to grow and proximity to everything you need. Schedule your showing today and discover why 114 Sierra Chase Drive is the perfect place to call home.
Location
State NC
County Iredell
Zoning RA
Rooms
Upper Level Primary Bedroom
Upper Level Bedroom(s)
Upper Level Bedroom(s)
Upper Level Bedroom(s)
Upper Level Bathroom-Full
Upper Level Bathroom-Full
Upper Level Bathroom-Full
Main Level Bathroom-Half
Main Level Kitchen
Main Level Living Room
Main Level Dining Room
Upper Level Laundry
Main Level Office
Interior
Interior Features Entrance Foyer, Open Floorplan, Pantry, Walk-In Closet(s)
Heating Forced Air, Natural Gas
Cooling Central Air, Electric
Fireplaces Type Living Room
Fireplace true
Appliance Dishwasher, Gas Range, Microwave, Self Cleaning Oven
Laundry Electric Dryer Hookup, Laundry Room, Washer Hookup
Exterior
Exterior Feature In-Ground Irrigation
Garage Spaces 2.0
Utilities Available Cable Available, Natural Gas
Waterfront Description None
Street Surface Concrete,Paved
Porch Covered, Front Porch, Patio
Garage true
Building
Dwelling Type Site Built
Foundation Slab
Sewer Septic Installed
Water Public
Level or Stories Two
Structure Type Fiber Cement
New Construction false
Schools
Elementary Schools Troutman
Middle Schools Troutman
High Schools South Iredell
Others
Senior Community false
Acceptable Financing Cash, Conventional, FHA, USDA Loan, VA Loan
Listing Terms Cash, Conventional, FHA, USDA Loan, VA Loan
Special Listing Condition None



