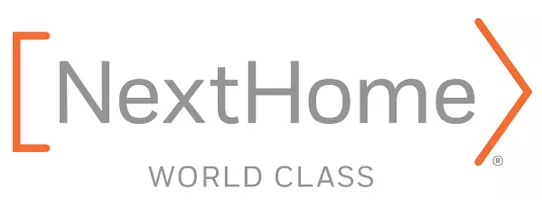
UPDATED:
Key Details
Property Type Single Family Home
Sub Type Single Family Residence
Listing Status Active
Purchase Type For Sale
Square Footage 1,709 sqft
Price per Sqft $207
MLS Listing ID 4247645
Style Ranch
Bedrooms 3
Full Baths 2
Construction Status Completed
Abv Grd Liv Area 1,709
Year Built 2025
Lot Size 0.370 Acres
Acres 0.37
Property Sub-Type Single Family Residence
Property Description
Step through the covered front entry into a spacious, light-filled interior featuring 9-foot ceilings, luxury plank flooring, and custom crown molding that instantly convey warmth and sophistication. The open-concept floor plan connects the main living area to a designer kitchen built for gathering—complete with quartz countertops, soft-close shaker cabinetry, stainless steel appliances, and a central island perfect for casual dining or entertaining. Whether hosting a dinner party or enjoying a quiet evening in, this home's flow makes daily living effortless.
The primary suite offers a relaxing retreat with a tray ceiling, walk-in closet, and a spa-inspired bathroom showcasing a custom tile shower, frameless glass enclosure, and dual-sink vanity. Two additional bedrooms provide flexibility for guests, office space, or creative use—ideal for remote work, hobbies, or visiting loved ones. A second full bath with quality finishes complements the layout, offering convenience and style throughout.
Designed for both form and function, the home includes composite siding for low-maintenance living, energy-efficient systems, and a side-entry two-car garage with 12-foot ceilings, offering generous storage for vehicles, tools, or recreation equipment. Outside, the lot provides room to enjoy the outdoors without heavy upkeep—perfect for gardening, grilling, or simply relaxing on your future patio or deck.
Located just beyond the city limits, you'll appreciate no city taxes and a peaceful environment that still keeps you close to everything Hickory has to offer. Downtown Hickory, Lake Hickory Marina, local breweries, and the expanding culinary scene are only minutes away. Commuters and remote professionals alike will value the proximity to Highway 127, US-70, and US-321, offering quick access to Charlotte, Statesville, and the foothills of the Blue Ridge Mountains.
Hickory continues to attract both new residents and returning locals who value its balance of affordability, convenience, and quality of life. This property sits within one of the region's most desirable growth corridors—making it ideal for professionals seeking a move-up home, buyers relocating for better value, or those looking to downsize without compromise. Modern materials, quality construction, and energy-conscious design all come together to create a home that's as practical as it is beautiful.
This is more than just a new home—it's a smarter way to live in one of North Carolina's fastest-growing metro areas. Whether you're a professional seeking style and simplicity, a relocating buyer wanting value and connection, or a downsizer ready for comfort and convenience, 9165 Cherokee Drive delivers a perfect blend of design, location, and lifestyle.
Schedule your private showing today and discover why so many are choosing Hickory as their next address for modern living, outdoor adventure, and lasting value.
Location
State NC
County Burke
Zoning R-1
Rooms
Main Level Bedrooms 3
Main Level Great Room
Main Level Dining Area
Main Level Kitchen
Main Level Primary Bedroom
Main Level Bedroom(s)
Main Level Bedroom(s)
Main Level Bathroom-Full
Main Level Laundry
Main Level Bathroom-Full
Interior
Interior Features Breakfast Bar, Open Floorplan, Split Bedroom, Walk-In Closet(s)
Heating Heat Pump
Cooling Ceiling Fan(s), Heat Pump
Flooring Carpet, Vinyl
Fireplace false
Appliance Dishwasher, Electric Range, Microwave
Laundry Electric Dryer Hookup, Inside, Laundry Room, Washer Hookup
Exterior
Garage Spaces 2.0
Utilities Available Cable Available
Roof Type Architectural Shingle
Street Surface Asphalt,Concrete,Paved
Garage true
Building
Dwelling Type Site Built
Foundation Crawl Space
Sewer Septic Installed
Water City
Architectural Style Ranch
Level or Stories One
Structure Type Other - See Remarks
New Construction true
Construction Status Completed
Schools
Elementary Schools Ray Childers
Middle Schools East Burke
High Schools East Burke
Others
Senior Community false
Acceptable Financing Cash, Conventional, FHA, VA Loan
Listing Terms Cash, Conventional, FHA, VA Loan
Special Listing Condition None
Virtual Tour https://www.zillow.com/view-imx/b19ae0b7-5214-4d0e-8583-d71b1a81b536?setAttribution=mls&wl=true&initialViewType=pano&utm_source=dashboard
Get More Information




